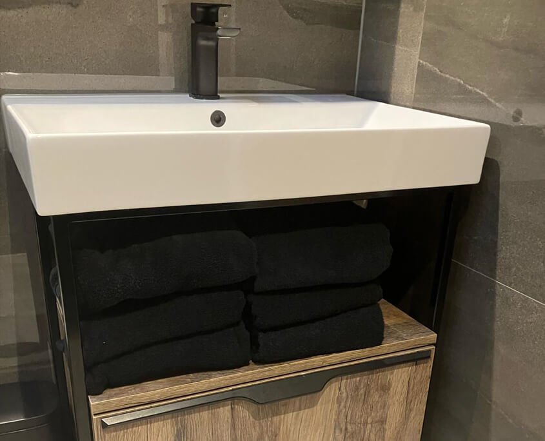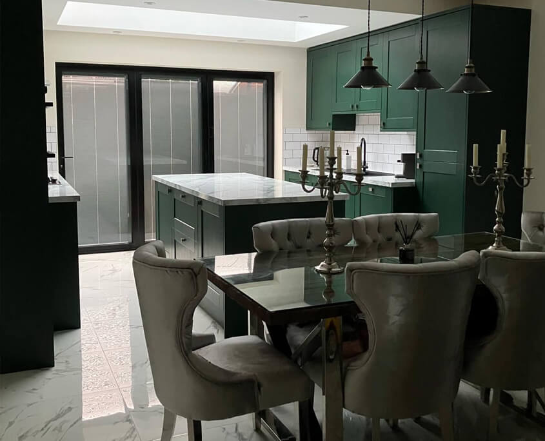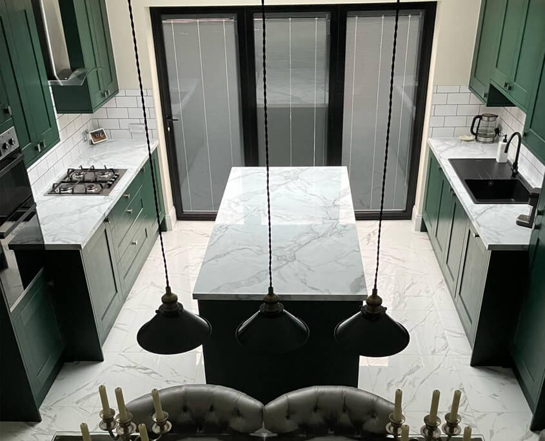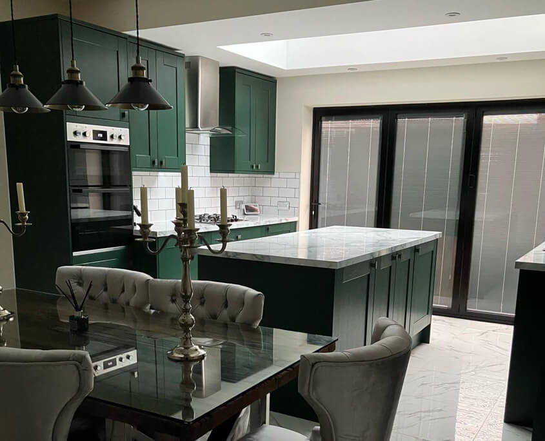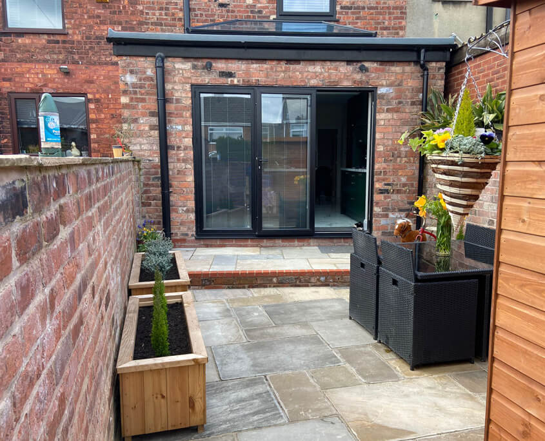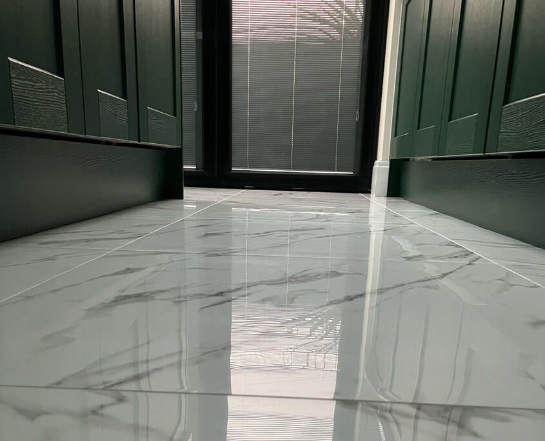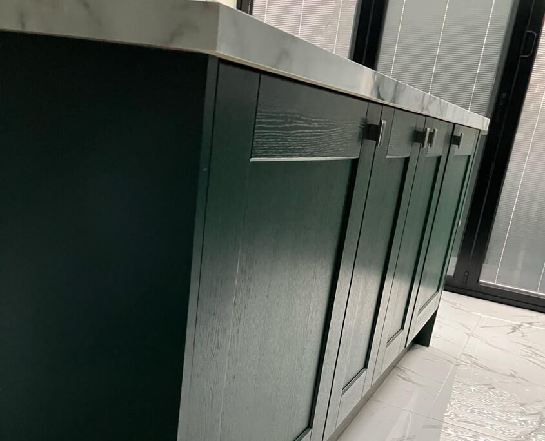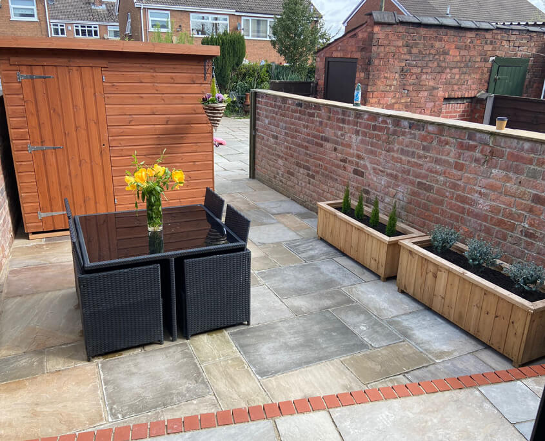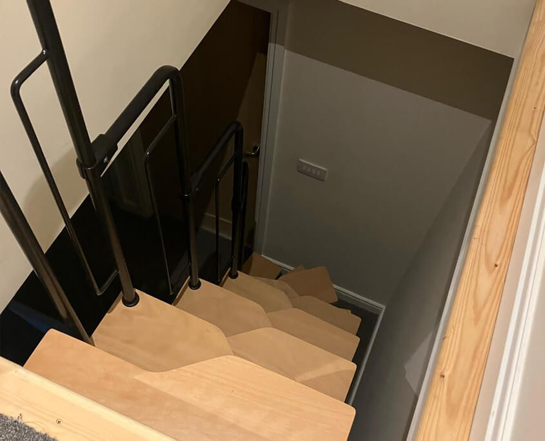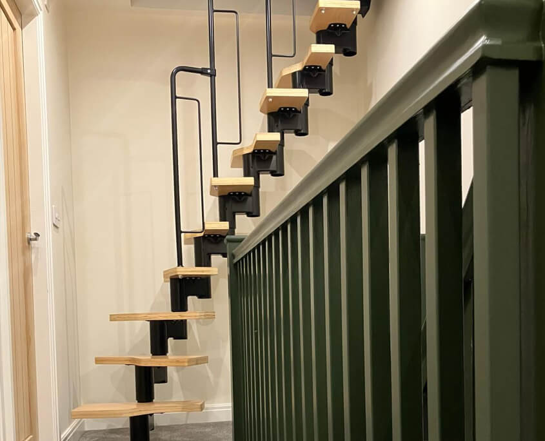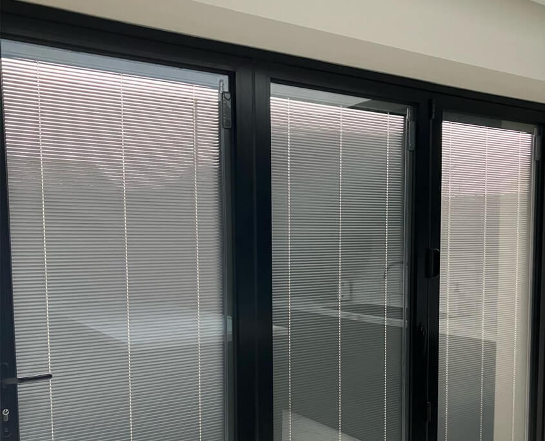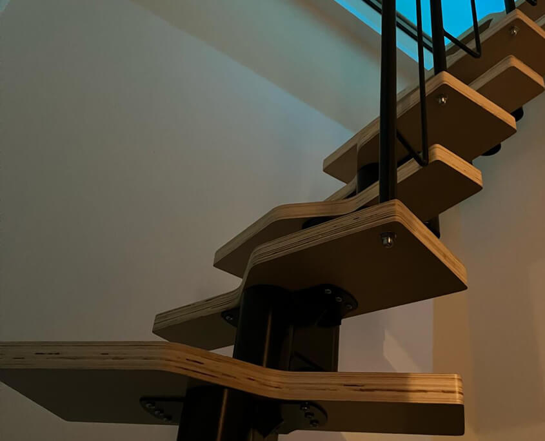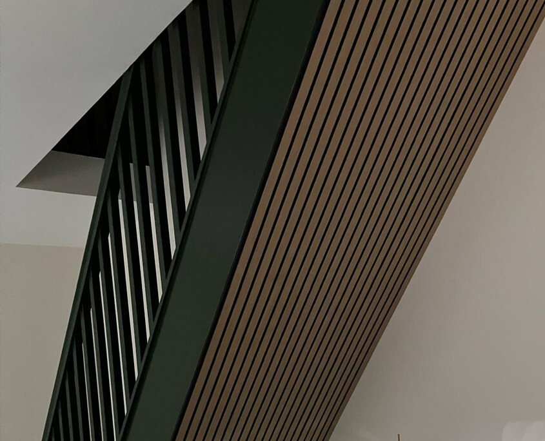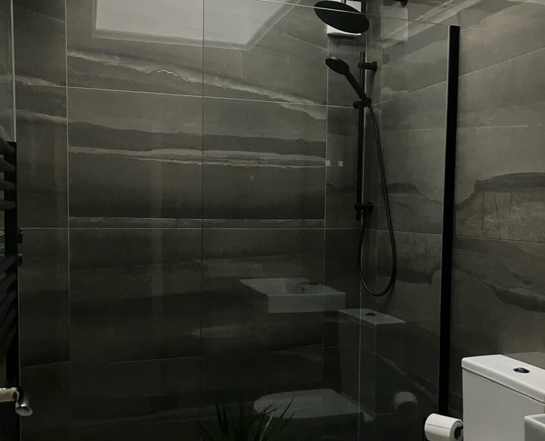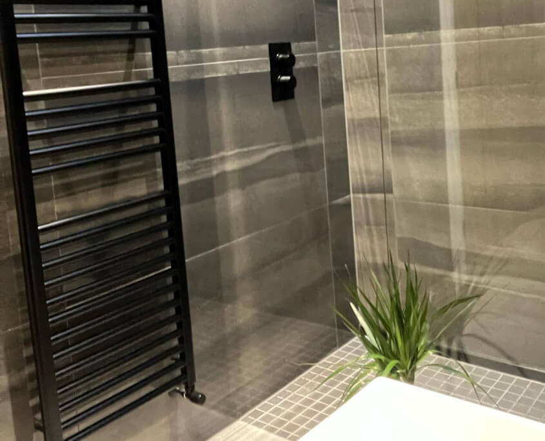Structural Overhaul and Space Optimisation
The Hindley Green project, known as “The Saturday Morning Project,” began with a complete strip-out, leaving only the outer walls intact. We removed the rear chimney breast to expand the ground floor and upper bedroom areas, utilising the original bricks for a rear extension. New floors and stud work were added to create a loft room and reconfigure the second-floor layout, ensuring the property was fully damp-proofed for durability.
Comprehensive Infrastructure Upgrades
We conducted full electrical and plumbing works, using high-quality fittings to ensure reliability and efficiency. The bathroom was upgraded with premium fixtures and Burlington tiles, known for their elegance and durability. The British racing green kitchen, complete with a matching staircase, catered to automotive enthusiasts and featured pre-finished oak doors and a roof lantern for enhanced natural lighting.
Luxurious and Unique Interior Features
To elevate the home’s interior, we incorporated numerous unique and luxurious features. New mains water feed and asphalted floors ensured a robust foundation. Windows and doors with integrated blinds provided privacy and convenience. High-quality carpets and paint products were used throughout, and a custom kitchen table made from railway sleepers added a rustic charm. Engineered oak flooring further enhanced the home’s aesthetic appeal.
Custom Joinery and Tailored Finishes
Complete joinery works were carried out to deliver bespoke storage solutions and finishes. The master bedroom featured wardrobes with integrated lighting, offering both functionality and sophistication. Paddle stairs provided access to the newly created loft room, showcasing our attention to detail and commitment to maximising space. These tailored touches combined to create a stylish, functional, and unique living environment.

