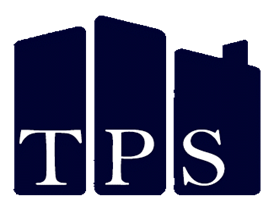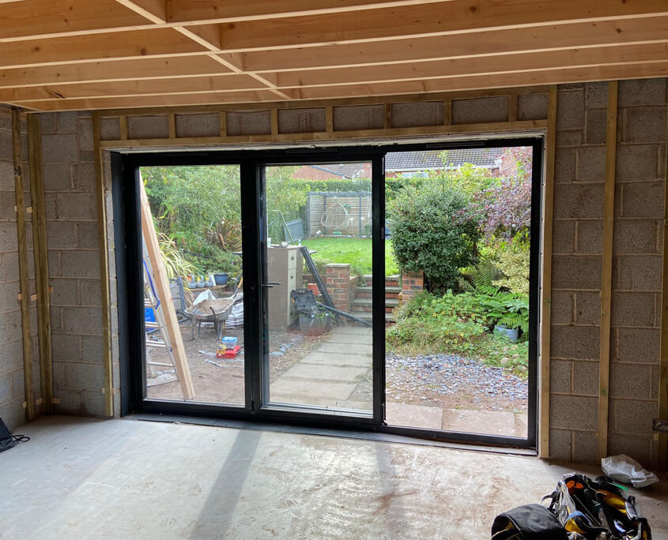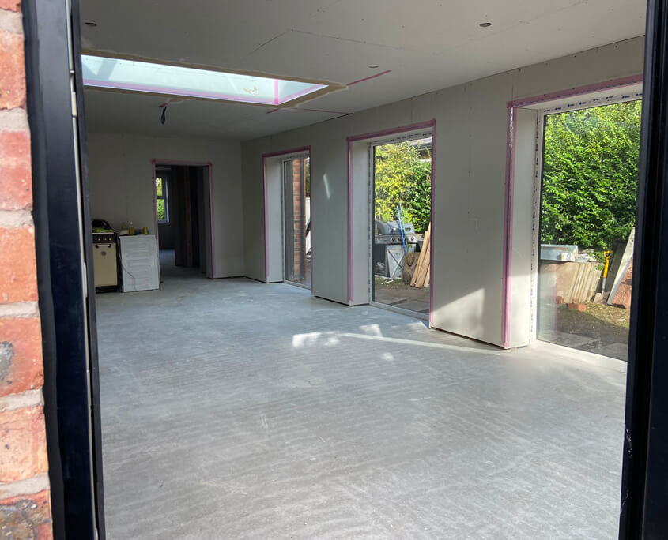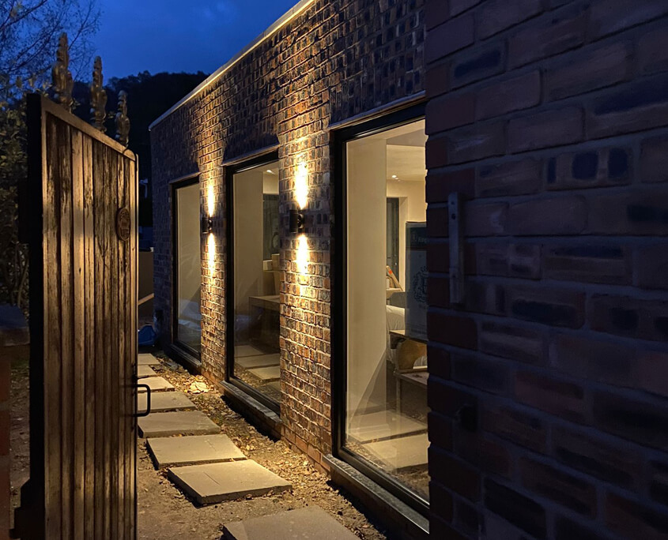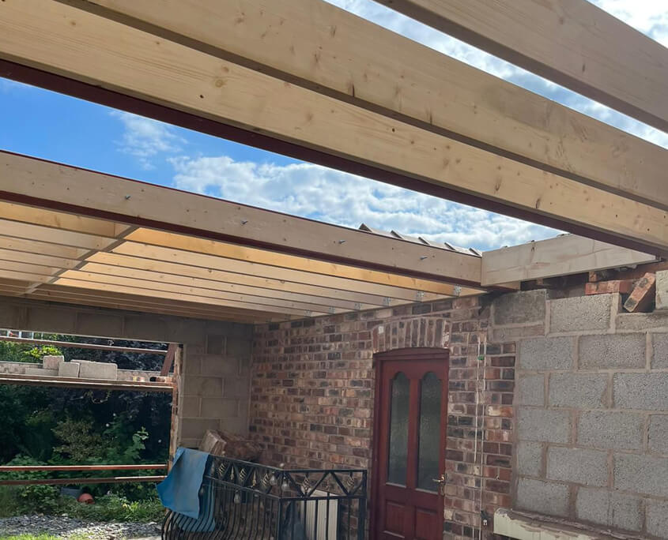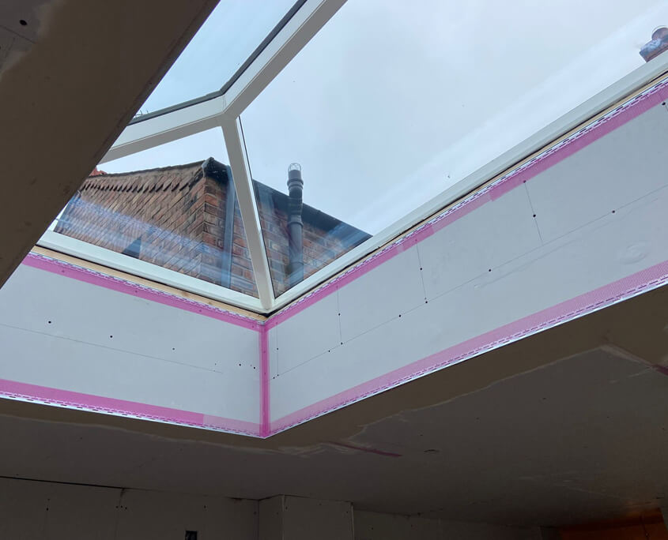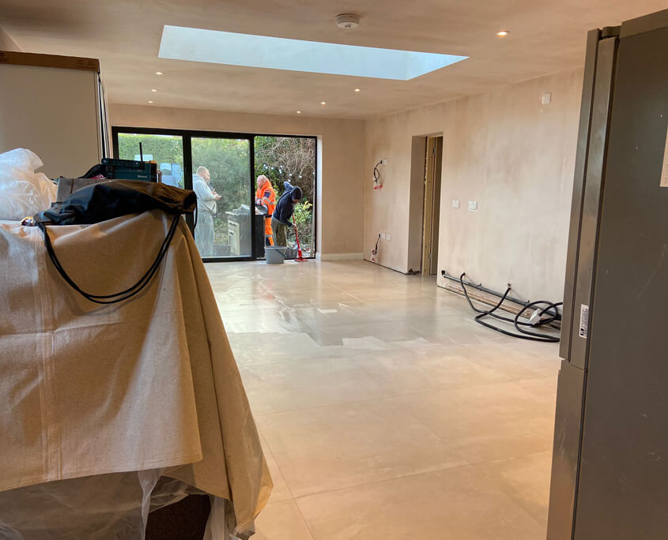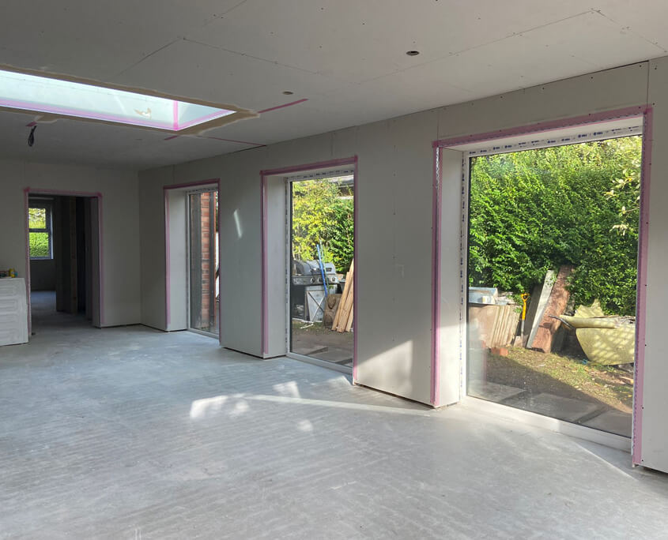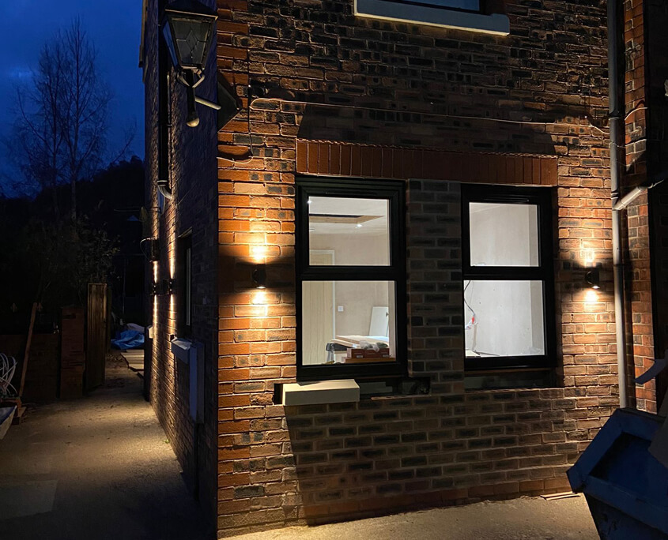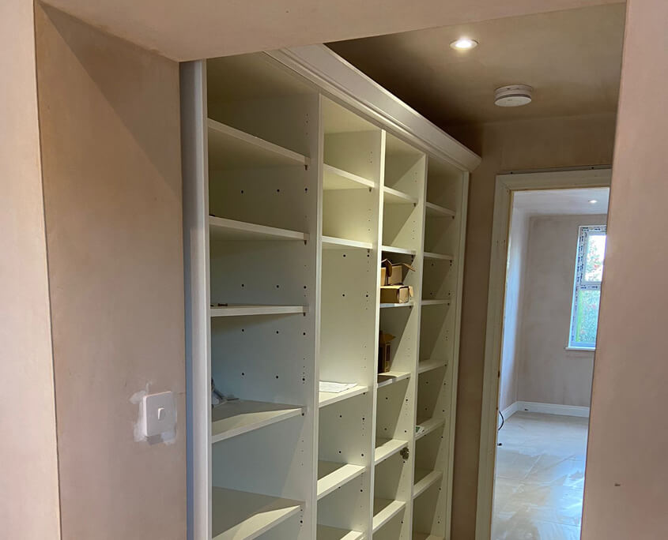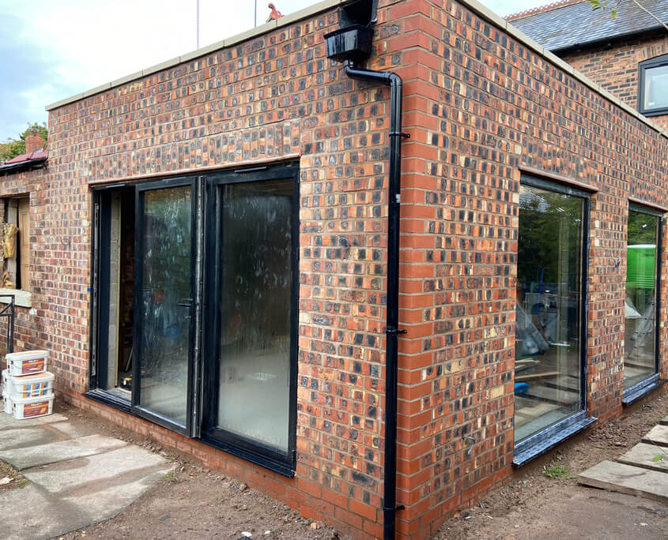Initial Consultation and Planning
Recommendations are a major part of our company growth, and the Chester Project was no exception. Our Chester client approached us seeking a family area to spend quality time together, away from their daily work life. We pride ourselves on guiding you from the initial meeting to project completion, taking the stress away by offering an all-in-one service, from architectural drawings to handing over the keys.
High-Quality Rear Extension
For this project, we built a rear extension using the highest quality materials. The extension included underfloor heating, a utility room, a ground floor W/C, office space, and an open plan kitchen area. This comprehensive addition provided the family with a versatile and inviting space tailored to their needs.
Comprehensive Construction Services
For this project, we built a rear extension using the highest quality materials. The extension included underfloor heating, a utility room, a ground floor W/C, office space, and an open plan kitchen area. This comprehensive addition provided the family with a versatile and inviting space tailored to their needs.
Finishing Touches and Custom Features
To enhance the space, we incorporated a roof lantern for natural light, installed porcelain tiles for a sleek finish, and provided expert joinery works for custom features. These finishing touches added both functionality and aesthetic appeal, creating a beautiful and practical family area that exceeded our client’s expectations.
